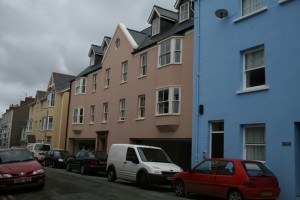 New Scout and Guide Facilities—A mixed development of flats and a new hall for the Scout & Guide movement
New Scout and Guide Facilities—A mixed development of flats and a new hall for the Scout & Guide movement
Design Brief
A mixed development of flats and a new hall for the Scout & Guide movement. The Tenby Scout & Guide association entered into a partnership with GKV developments to redevelop the Warren Street site. The site was transferred to the development company in return for the provision of the new hall facilities.
Design Solution
The scheme involved the complete clearance of the site including the old scout hall. The approved design incorporates six flats on the street frontage over private garages. The new Scout and Guide facilities are located at the rear of the site with both front access through the apartments lobby and a separate side access.
The scale of the redevelopment reflects the character of the existing buildings in Warren Street. The use of bay windows, gables and dormer windows to the third floor harmonises with the existing streetscape.
Contractors
F J Chalcroft Construction | Approximate Contract value £620,000



