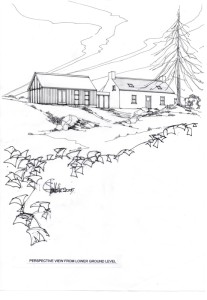The Cottage that Stepped Forward to Take a Bow
Lower Grove Cottage presented a rare chance to conserve a typical small holding cottage beautifully located in the heart of rural Pembrokeshire. The dilemma with such a proposal is always the same—how to retain the existing building as the dominant feature of the scheme—answer in this case, explain Willis and Hole—utilise the principle of complementary contrast
The Brief
To create a modern family home by renovation and extending a rare untouched traditional Pembrokeshire cottage.
The Design Solution
Lower Grove Cottage presented a rare chance to conserve a typical small holding cottage beautifully located in a secluded south facing valley close to Cresswell Quay in the heart of rural Pembrokeshire.
 The dilemma with such a proposal is always the same—how to retain the existing building as the dominant feature of the scheme when the requirements of modern living demand that the extensions are greater than the original. Planning Policy requires that the extensions should be subservient.
The dilemma with such a proposal is always the same—how to retain the existing building as the dominant feature of the scheme when the requirements of modern living demand that the extensions are greater than the original. Planning Policy requires that the extensions should be subservient.
The design philosophy utilised the principle of complementary contrast.
The majority of the new living accommodation was placed in a light weight barn like construction clad in weathered larch to contrast with the massive stone walls of the original cottage and set back from the face of the original.
The contrast was maintained in the plan arrangement. The living spaces are open and flooded with light while the bedrooms are housed in the secure enclosure of the old building. The two elements of the scheme play off against one another to remarkable effect about the circulation spine created along the rear wall of the cottage.
Our professional clients finished the interior of the scheme to a very high quality. The project featured centre stage in the BBC programme Escape to the Country.
Services retained, conserved and still dominant, the cottage at Lower Grove Cresselly found its place in the limelight. Step forward and take a bow.


